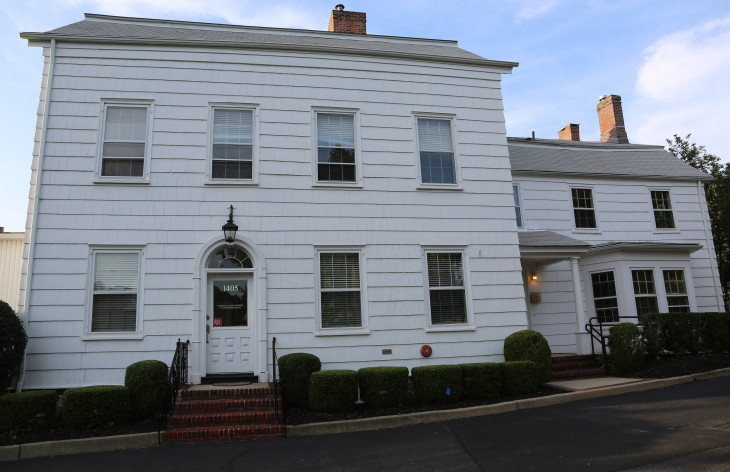Andries Onderdonk House
1405 Old Northern Boulevard, Roslyn

In an 1851 letter, in which he describes his boyhood in Hempstead Harbor (now Roslyn), the Right Reverend Benjamin Treadwell Onderdonk notes "Toward the close of the last century my Uncle Andrew (Andries) built the house now occupied by Mr. Hicks. He had removed into it, but before it was finished in 1797, he died of yellow fever in Brooklyn. It remained unoccupied, except by a family in the kitchen, and by my father's family, one or two yellow fever sessions, until 1800 or 1801, when my grandfather removed to it, having sold his property on the West side of the harbor and his Mills."
"Grandfather" was Hendrick Onderdonk who migrated to Hempstead Harbor in 1752 and was responsible for the first period of significant growth in the region. In addition to owning a large farm, a ship's bread bakery and a general mercantile, Onderdonk bought a grist mill in 1758 and in 1773, built a paper mill. His holdings and business interests were so extensive that most of the residents of the village were described as his "tenants or workpeople."
The Onderdonk house built by Hendrick's son, Andries, represents the high point of the early Federal style in Roslyn. Even by late 18th century standards, it would have been considered a commodious and comfortable residence. Today, the Onderdonk house probably does not look very different than it did when first built and in surveying the exterior, one cannot help but be impressed by its fine, early Federal detail and its superb proportions.
It is unclear today, whether the principal facade of the house was located on the north or south. When the house was constructed in the late 18th century, there was nothing to the north of the house but a splendid, sweeping view of the harbor. By the 1840s, a lumberyard obstructed that view and the south elevation became the "front" of the house. The south doorway with its semi-elliptical transom and decorated muntins represents the height of the understated Federal style. The north doorway, with its rectangular over-door window, highly decorative pilasters and Tuscan molding reflects the late, rather than the early Federal style. William Hicks, a later owner, probably installed this door after he purchased the property in 1838.
The west elevation of the building is the most interesting, where one can see the flow of the gambrel roof-ends and the round-headed central window flanked by a pair of quatri-lunar sash windows, all of which are original. Although the interior has been significantly altered, it is surely well worth seeing. Bits and pieces of the original house survive all over the main block and the cellars and attics have survived almost without change. Indeed, the attic provides an opportunity, unique in Roslyn, to examine the unaltered framing of a really fine gambrel roof of the Dutch type.
After Hendrick Onderdonk's death in 1809, the Dutch Reformed Congregation of Oyster Bay purchased the property as a parsonage in 1813. Although there was no Dutch Reformed Church in Roslyn, the village was mid-way between the churches at Lake Success and Wolver Hollow and since the same dominie served several congregations, a parsonage in the village seemed appropriate. In 1838, William Hicks purchased Andries Onderdonk's house and started an extensive lumber yard on the surrounding property. In 1891, the house was sold to Eugene Conklin, a member of the firm of Conklin, Tubby and Conklin that purchased the lumber yard in 1909. The house remained in the Conklin family until after World War II.
The building has recently been sold and is slated for restoration.
0 Comments