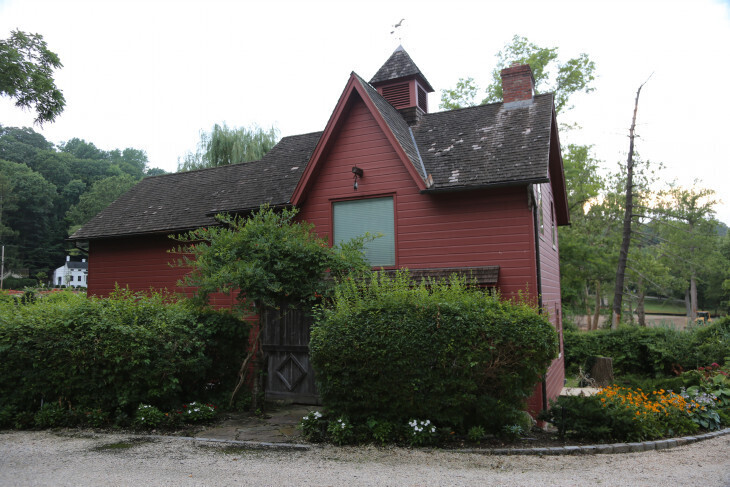Conklin Barn
198 East Broadway, Roslyn

The original section (north wing) of this fascinating house was constructed in the 1880s for members of the Conklin lumber family and was transformed into a residence in the 1990s.
Local architect Guy Ladd Frost designed the southern wing and the rear porches. The addition and numerous features throughout the house were fabricated using salvaged materials. The front doors of tiger oak with their original leaded glass panes came from a Vermont monastery. Ranging in dates from the 1750s to the 1850s, the interior doors with their original paint finishes and hardware were collected from sites throughout the northeast. The flooring was salvaged from Susquehana, Pennsylvania hay mews and the mortarless triple flue stone chimney created by Frank Tiberi was fashioned along the lines of Indian-style burial grounds.
Artist York Ast crafted the interesting kitchen floor that is composed of zinc and finished with aluminum roofing nails to resemble the skin of an airplane. Ast also crafted the cooper sink in the upstairs bathroom while the marble sink in the downstairs powder room came from Turkey. Master craftsman Ronald Saccardo directed the restoration of the barn according to plans provided by Frost who also designed the main house in 1990.
0 Comments