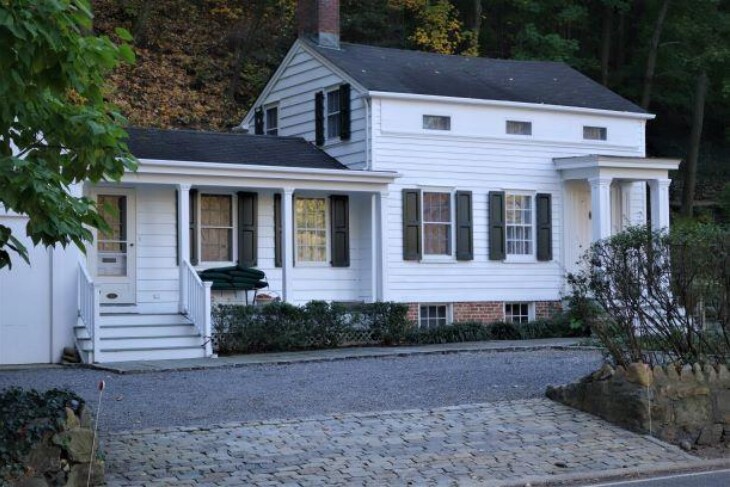James Smith-Daniel Hegeman House
198 Main Street, Roslyn

The Smith-Hegeman house and the James Sexton House were moved to the present Main Street locations during the summer of 1972. Before the move, both houses stood side by side on East Broadway, whose ownerships have been interconnected throughout the 19th & 20th centuries.
In 1813 the entire plot on East Broadway was conveyed by Adam & Jane Tredwell to Jacobus Montfort, Joseph Hegeman and Nina Onderdonk, in trust for the Dutch Reformed Congregations of Oyster Bay and North Hempstead. The Smith-Hegeman House, the earliest one on the property appears to date around 1840 and was built by Captain James W. Smith, the local tailor and commanding officer of the Hempstead Harbor Militia in the War of 1812. The home was purchased by Daniel Hegeman in 1867; upon Daniels’ death the home was left to his wife and later to his grandson, also named Daniel.
The Smith-Hegeman house as it stands today is a 1 ½ storey clapboarded, side hall, “Cape Cod” cottage, Greek Rival in flavor which stands upon a brickfaced foundation. The house is three bays wide by two bays deep. A gable-ended wing with a narrow porch has been added to the south of the original house. The interior front door is paneled but untrimmed. The lock and brass hardware are not original but of the period and conform precisely to the paint markings. The living room was originally divided into front and back parlors. The dividing wall was missing when the house was relocated and has not been replaced. The original chimney and fireplace were in their present locations as established by the hearth patch in the floor and ceiling roof patches. All the doorways and windows were constructed with crossetted Tuscan moulded surrounds and Tuscan moulded panels. The section of original mouldings, panel, etc. have been incorporated into the four living room window surrounds. All the doors are of the board-andbatten type, some original to the house. They all utilize Northfork type thumb latches of 1830-1850, elements of some of these were in use in the house at the time its restoration began.
0 Comments