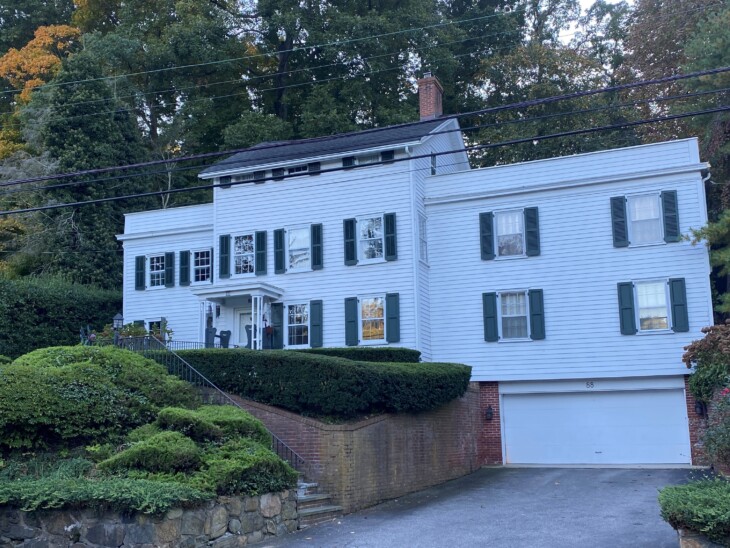Henry Clay Thorne House
88 Main Street, Roslyn
Project Files
- 1859-Roslyn-Map-H.F.-Walling.pptx
- 1870-Pictorial-Map-of-Village-of-Roslyn-The-Nelson-Studio-Circa-1960.pdf
- Map-of-Roslyn-Beers-Comstock-Cline-1873.pdf
- Map-of-the-Village-of-Roslyn-Chester-Wolverton-1891.pdf
- Map-of-the-Village-of-Roslyn-1906.pdf
- Map-of-the-Village-of-RoslynRoslyn-Estates-and-Bulls-Head-E.-Belcher-Hyde-1914.pdf
- 1932-Street-Road-Property-Ownership-Map-Roslyn-Roslyn-Harbor-Glenwood-Landing-Greenvale-East-Hills-Roslyn-Heights.pdf
- National-Register-of-Historic-Places-Roslyn-Village-October-2-1986.pdf

Adapted from the 1992 House Tour Guide
The Henry Clay Thorne House was exhibited on the Landmark Society's tours for 1961 and 1962, at which time it was described as the "Moreland" House, the name of the owners at that time. It was again exhibited in 1982 and 1983, upon the completion of a major renovation.
It was exhibited in 1992 because its original south roof parapet and cornice was reconstructed and a new north wing added. The Henry Clay Thorne House is shown on both the Walling Map (1859) and the Beers-Comstock Map (1873) as belonging to "L. Thorn." Actually, Leonard Thorn owned two houses at that time, #88, the subject of this description, and #94 Main Street, immediately to the south (TG 1963 and 1965-1966). The latter, the Len Thorn House (1836) was the subject of a major fire on Boxing Day (12/26) 1990. The Len Thorn House is an important example of the local late Federal style and restoration has been undertaken during the past year.
As mentioned above, both the Walling Map (1859) and the Beers-Comstock Map (1873) show two houses, #88 and #94 Main Street, to be owned by Leonard Thorn. #94 is obviously the earlier and is strongly local, late Federal in style. Architecturally it strongly resembles the George Allen Residence (TG 1980-8182), the George Allen Tenant House (TG 1979-1980-1981-1982), the John Mott House (TG 1968-1969), the James and William Smith House (TG 1961-1962, 1973-1974 and 1984-1985), and the Hendrickson-Ely-Brower House (TG 1964 and 1983-1984), all of which were started in 1835 or 1836. All these houses are ranged along the west side of Main Street and stand on land conveyed by John Willis, Jr. in the spring of 1835.
Since Leonard Thorn was associated with Willis in the operation of the mill, etc., it is reasonable to assume that he purchased both house sites at that time and built #94, which we will call the "Leonard Thorn House" for himself. About ten years later he built #88, the subject of this article, probably for use as a tenant house although he may have felt he needed it for his growing family; although by 1845 he had only two children. #88 is larger than #94 but is not as distinguished architecturally. The two houses were intended to be used as a family holding and shared the same driveway, which passed behind #94, and the same fine barn which was built later on.
Leonard Thorn died in 1884. According to deeds held by his great granddaughters Gertrude Rogers Lewis and Emily Rogers Knope, the entire holding, with both houses, was sold to William Simonson by Leonard Thorn on February 4th, 1884, shortly before the latter's death. Henry Clay Thorne, a son of Leonard Thorn, purchased the property, with both houses, on August 20, 1887, again according to a deed held by Emily Rogers Knope and Gertrude Rogers Lewis. This short period seems to have been the only time the property left the Thorn ownership from the time the houses were built until after the death of Henry Clay Thome's daughter, Gertrude Thorne Rogers, in 1950.
Henry Clay Thorne, a son of Leonard Thorn, was born in 1845 and died, according to his obituary in the Nassau County Sun, on September 29th, 1916. He operated a large livery stable under the name of Henry C. Thorne, and an undertaking establishment under the name of Henry C. Thorn. Both livery stable and undertaking establishment are shown on the Sanborn Maps, from 1886, the first Sanborn Map of Roslyn, onward, on the site of the present Odd Fellows Hall at #41 Main Street. Actually, "H.C. Thorne Livery Stable" is shown on the Beers-Comstock Map in 1873. The Walling Map shows this site as "L. Thorn" in 1859. Both stable and undertaking establishment burned to the ground sometime after 1903. Advertisements for both establishments were found in the Roslyn Tablet for October 27th, 1876. In any case it seems likely that Henry Clay Thorne, with his wife and daughter, Gertrude, resided in #88 Main Street from circa 1865 or 1870 until his death. It is not known who lived in the earlier, #94 Main Street, after Leonard Thorn's death in 1884. According to his great granddaughters, #94 was occupied by an aunt, Eliza Meissner, during the 20th century. However, Leonard Thorn had several children in addition to Henry Clay, and it is likely that one of these occupied this house during the intervening years.
#94 Main Street, the Leonard Thorn house, was sold by Gertrude Thorne Rogers to Arthur Zander shortly before her death in 1950. The remainder of the Henry Clay Thorne property, including his house at #88 Main Street, was sold by the estate of Gertrude Thorne Rogers to John and Barbara Moreland on May 3rd, 1952. On this basis, Henry Clay Thorne and his descendants had lived in the house which his father built for 65 years, and perhaps even longer. In July 1980, it was conveyed to the M. & B. Properties Inc., who started on the restoration of the house in January 1981. At that time the house was structurally repaired and some of the interior spaces were altered. It was bought by , Marvin and Judith Boris, on July 25, 1990. The Borises intended only to add a north wing to provide garage, gallery and storage space. However, partial collapse of the north foundation wall and chimney, during excavation, necessitated a far more substantial project.
0 Comments