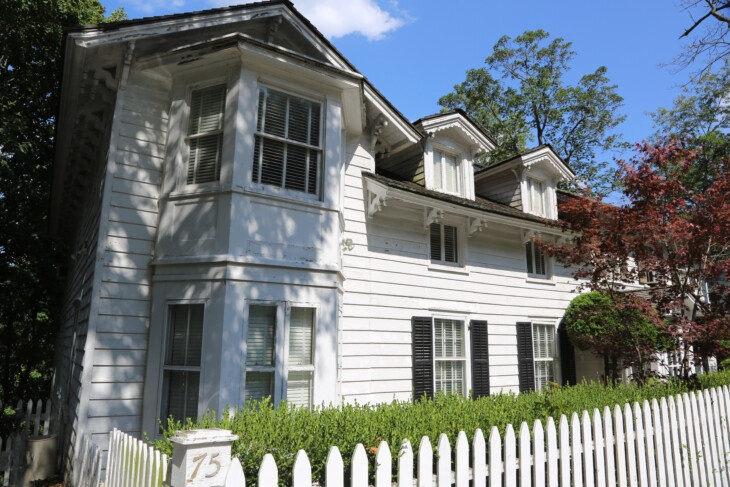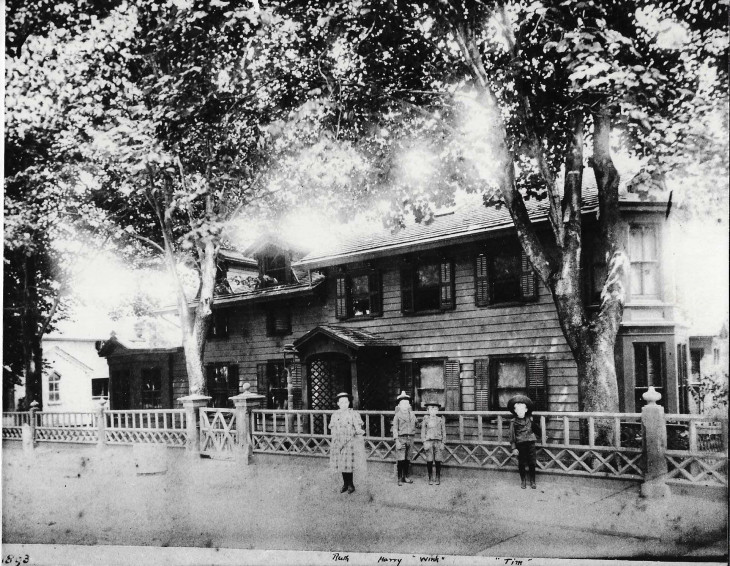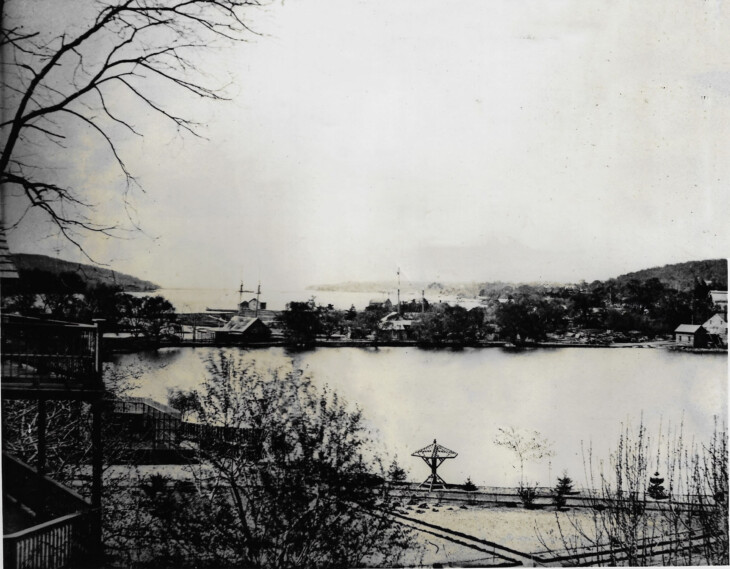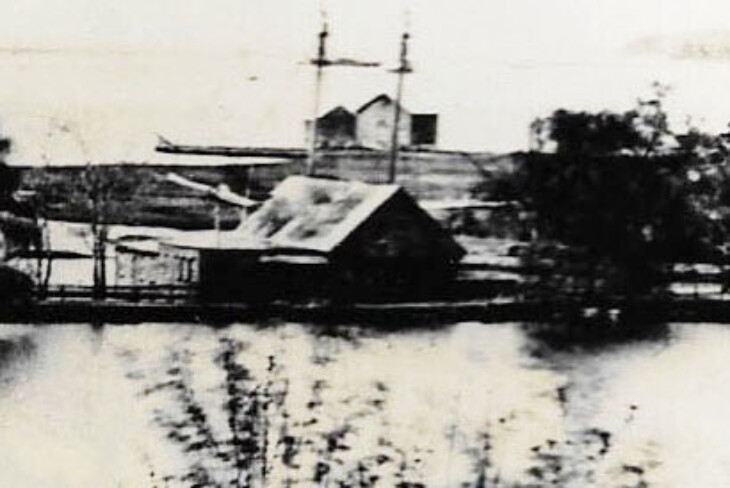Henry Western Eastman House
75 Main Street, Roslyn
Project Files
- 1870-Pictorial-Map-of-Village-of-Roslyn-The-Nelson-Studio-Circa-1960.pdf
- Map-of-the-Village-of-Roslyn-Chester-Wolverton-1891.pdf
- Map-of-the-Village-of-Roslyn-1906.pdf


- With the exception of William Cullen Bryant, Henry Eastman was the most influential Roslyn professional in the 1800s
- Eastman was a teacher at the Locust Hill Academy and later established his own law firm.
- He was publisher of Roslyn’ first newspaper The Roslyn Plain Dealer in 1850 to 1852
- Eastman was one of the founders of Roslyn Savings Bank in 1876 which operated in his law office next door.
______________________________________________________________________________________________
The Henry W. Eastman House is complicated to describe, as it has had at least three separate periods of development, circa 1815, 1870 and 1890; a period of decay while it served as a nursing home; and an episode of partial restoration which was begun by the former owners.
Perhaps the most logical way to start would be to summarize briefly the role that Henry W. Eastman played in Roslyn. In all likelihood, with the exception of William Cullen Bryant whose activities were much less local in scope, he was the most influential professional man in Roslyn during the middle years of the 19th Century. He was a prominent member of the Queens County Bar, who practiced in New York as well as in Roslyn. With A.W. Leggett, he was co-founder and co-publisher of "The Roslyn Plain Dealer" which was published in Roslyn during the years 1850-1852. The "Plain Dealer" was Roslyn's first newspaper and remains one of the best sources of information concerning Roslyn during the mid-19th Century. With a group of other prominent Roslynites he founded the Roslyn Savings Bank, the first Savings Bank in New York State, in 1876. In addition to the foregoing, he was a large landowner and took a very keen interest in local affairs. In 1882, following his death, his family was presented with a "Resolution of Esteem" by the Bar Association of Queens County, the text of which was recorded in the Minutes of the Circuit Court. This impressive certificate, in its original frame, was presented to the Landmark Society by George R. Latham.
At the height of its maturity, the Henry W. Eastman "estate" included over two acres on the east side of Main Street, extended down to the Mill Pond and included a small boat house in the Gothic style, which stood until about 1955. There were, and are, three houses on the place. These included the family residence, which was built in three distinct parts and required most of the 19th Century for its construction; an office in which Mr. Eastman practiced law and which was, for many years, the headquarters of the Roslyn Savings Bank, whose brick vault in the Gothic Style still survives; and a delightful Gothic cottage which was used as a sort of small "dower house." In addition, there was a very large Gothic barn and carriage house near the north boundary of the property which blew down in 1960.
During Mr. Eastman's life, the place was one of the sights of Roslyn. In a long letter about Roslyn, written to the editor of the New York Leader and reprinted in the Roslyn Plain Dealer, Vol. 2, #12, for 26th September 1851, the writer refers to the "singularly rural position of Mr. Eastman's house." In addition, along with the George W. Denton House, it was mentioned in "Long Island and Where to Go," published by the Long Island Railroad in 1877. The grounds were carefully landscaped from Main Street down to the Mill Pond, and photographs of the gardens survive in the Landmark Society's collection.
During the 1930s the place was sold and the property divided. The northerly half passed through the hands of a number of owners, and became the subject of condemnation proceedings by which the Town of North Hempstead planned to incorporate it into Roslyn Park. The southerly residue, with its three buildings, became a nursing home, or rather a series of nursing homes as several changes in ownership were involved. During this period the grounds were increasingly neglected and the houses progressed into advanced states of unattractiveness, even though certain efforts at maintenance and even "improvement" were exercised. These included covering the two larger houses with pink asbestos shingles; stripping all the interior and much of the exterior architectural detail from the "office," and constructing at least two unsightly additions to the large residence in order to accommodate more patients.
During this period, also, a part of the third storey of the residence was gutted, and numerous partitions, some glass brick, were inserted into the various areas of the house. There remained scarcely a surface which was not covered with linoleum, wall-board or acoustic tile. In 1965 the property was acquired by Mr. Leonard Blum, a trustee of the Landmark Society, who, in 1966 divided the property and sold the office and Gothic cottage to one purchaser and the Eastman family residence to Mr. and Mrs. Karl B. Holtzschue. It is this latter building which will be the subject of this description.
The earliest part of the house was a conventional side-hall cottage, in the Federal style, which was two rooms deep, three bays wide, and three storeys in height. The ground floor, in the manner of many Roslyn houses, is below grade on the west side and, therefore, not visible from the street. The three other sides are all above grade. The gables were at the north and south ends of the house, at right angles to the street. Originally the eaves were short in the manner of the early 19th Century. The rubble foundation walls extended to the sills although, unlike other local houses of the period, the north and south walls did not extend upward to the level of the lowest storey which was completely above grade. The large, square brick chimney, characteristic of very early 19th Century work, still survives. The original window-sash were all 6-over-6, but the original sash survives only, in part, on the east facade. The original clapboarding has almost all survived. The builder of the house is not known but, based on architectural characteristics, it may be assumed to have been built about 1815. This part of the house and the adjoining "office" are both indicated on the Walling Map (1859), as belonging to Henry W. Eastman. However, the Eastmans did not appear on the local scene until well after the early part of the house had been built.


This photo was taken from the backyard of 75 Main Street in 1870 and may be the earliest known photo of the Roslyn Grist Mill.
0 Comments