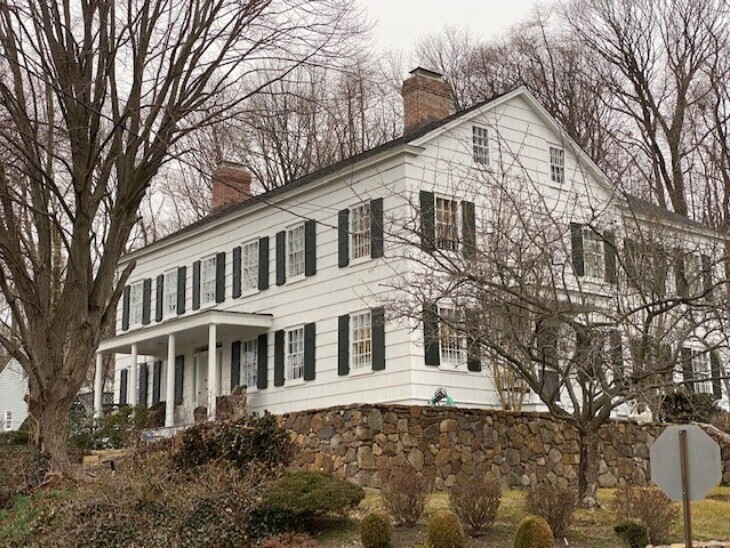Jacob Sutton Mott House
125 East Broadway, Roslyn
Project Files

The Jacob Sutton Mott House was relocated from 800 Mott's Cove Road, North, to its present site in December 1987.
In its new location the Jacob Sutton Mott House maintains the same compass orientation it had on its original site. On this basis, compass directions given below apply to the present house site as well as to its original site. The Jacob Sutton Mott House was built between 1831 and 1837. The original house apparently was five bays wide by two bays deep. It was constructed upon a rubble stone foundation which included a full cellar. The original structure included two storeys plus an attic and was built on a center hall plan. Its exterior walls were sheathed with white cedar shingles which were 28 1/2" long and which had an exposure to the weather of I2 1/2". It had a pitched roof, the ridge of which ran from north to south, and which did not include a ridge member. The roof also was shingled originally, presumably with the same shingles as the wall shingles, although the shingle exposure no longer is known.
All the substantial mortise-and-tenon joined framing was sawn. There were no hewn framing members. There were brick chimneys at the north and south ends of the house. The north chimney was covered by exterior shingles and the upper part of the south chimney was also covered by the sheathing. There may have been a bake-oven attached to the south chimney but its existence has not been definitely established.
Stylistically, the house was very simply trimmed, basically in the local late-Federal style executed with Greek Revival mouldings. It is worthy of mention that the west and east (front and back) exterior doors all included four Tuscan-moulded horizontal panels. The only other surviving local houses having horizontal door panels are the Oakley-Eastman House (TG 1977-78), the James and William Smith House (TG 1961-62, 1973-74, 1984-85) and the Hendrickson-Ely-Brower House (TG "Locust Hill" 1963-64 and 1983-84). The Smith and Hendrickson houses are known to have been built in 1836 and the Oakley house was built at apparently the same time. All three have "richer" trim than does the Jacob Sutton Mott House, and all three utilize some mouldings which are closer to Federal moulding contours.
In comparison with other Roslyn houses it probably most resembles the George Allen Residence (1836) (TG 1980-81-82), especially when the differences in site are considered. Both are approximately the same size; the principal floor plans are very similar and both comprise two of the three local houses, the other being the Pine-Onderdonk-Brower House, which feature the use of complex concave mouldings on their principal exterior doors.
0 Comments