James K. Davis House
139 East Broadway, Roslyn
Project Files
- Map-of-the-Village-of-Roslyn-Chester-Wolverton-1891.pdf
- Map-of-the-Village-of-Roslyn-1906.pdf
- Map-of-the-Village-of-RoslynRoslyn-Estates-and-Bulls-Head-E.-Belcher-Hyde-1914.pdf
- 1932-Street-Road-Property-Ownership-Map-Roslyn-Roslyn-Harbor-Glenwood-Landing-Greenvale-East-Hills-Roslyn-Heights.pdf
- National-Register-of-Historic-Places-Roslyn-Village-October-2-1986.pdf
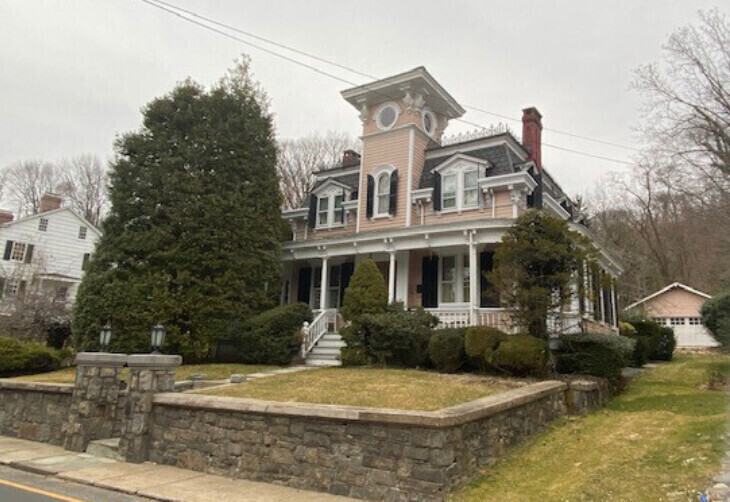
Adapted from the 1968 House Tour Guide
The James K. Davis house appears on neither the Walling (1859) nor the Beers-Comstock (1873) maps as it was not built until after their publication. However, its construction progress is well documented in the columns of the Roslyn Tablet, the immediate predecessor of the Roslyn News, and an excellent photograph has survived which was taken shortly after the house was built. The Roslyn Tablet for October 19, 1876, notes "Mr. James Davis is erecting a very fine cottage on the other side of the harbor". The issue for November 10th is a bit more specific and notes that the house is situated on "the east side of the harbor next to the residence of Mr. W. Losee". The same issue explains that the house "is nearly completed and presents a fine appearance". The house must have been completed by March 16th 1877 as the issue of that date observes, "James K. Davis1 house is a model of artistic beauty, and contains all the modern improvements necessary for comfort and convenience". In the issue for May 11th, 1877, the issue is closed with the following philosophic observation: "Mr. Jas.K.Davis has erected a new picket fence enclosing his residence, and he now has without any exception, the prettiest place in Roslyn. It is better to be born lucky than rich."
The original house was clapboarded, built upon a brick foundation to the sills, had a central hall and was five bays in width. It was one room deep, unlike the present house which is two rooms in depth, and included a kitchen ell at the rear, access to which was through the original dining room. Stylistically, the House incorporates elements of both the Italianate and the Gothic Revival and should be classified as having been built in the Victorian Eclectic Style. The house is remarkably compact for its two stories. In part, this was accomplished by including the upper part of the second story in the mansard roof, which was faced with slate and surmounted by a delicate cast iron railing. The eaves beneath the mansard project boldly and are supported by the elaborately shaped brackets of the period. There are brick chimneys at the centers of the north and south facades.For some inexplicable reason the one at the north end is exposed along its exterior face, while that at the south end is covered with sheathing to the mansard. The overhang of the porch roof is supported by paired brackets with acorn drops which are similar to those supporting the mansard overhang, but smaller. The porch roof itself originally rested upon four simply turned columns which, in turn, rested upon four plinths which formed elements of the porch railing. The four original columns and plinths survive, even though the porch has been extended.
The most important architectural feature of the house was a square tower over the front doorway, which projected a full storey above the mansard roof. This tower, in the "Italian Style", included a circular window, at the third storey level, in each of its four walls. The tower terminated with a very low hipped roof, which appears to be flat and which incorporates projecting eaves which rest upon flat modillions. The single second-storey tower window faces the street and is "round-headed" in the Venetian manner. All but the circular tower windows are "protected" by louvered shutters. Almost all of the windows were, and are, glased with a single pane in each sash, in the same manner as in G.W.Denton House, built at about the same time and exhibited in the 1966 and 1967 House Tours. These appear to indicate the earliest use of single glazing in Roslyn.
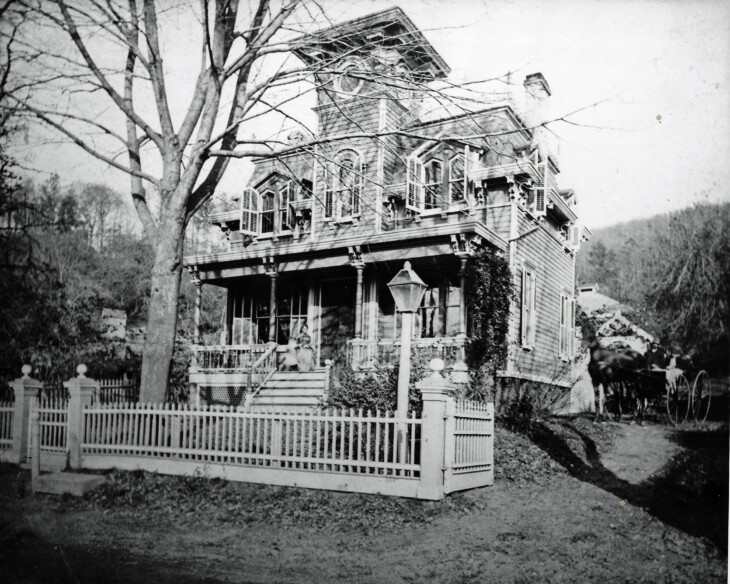
Circa 1876
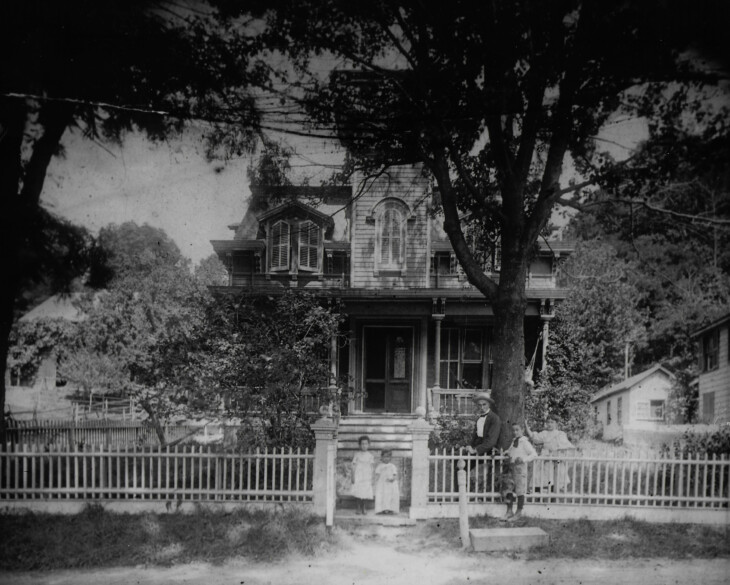
Marjorie Carlton Davis, James K. Davis, Bruce Davis, Ellen Pierson Davis (1876)
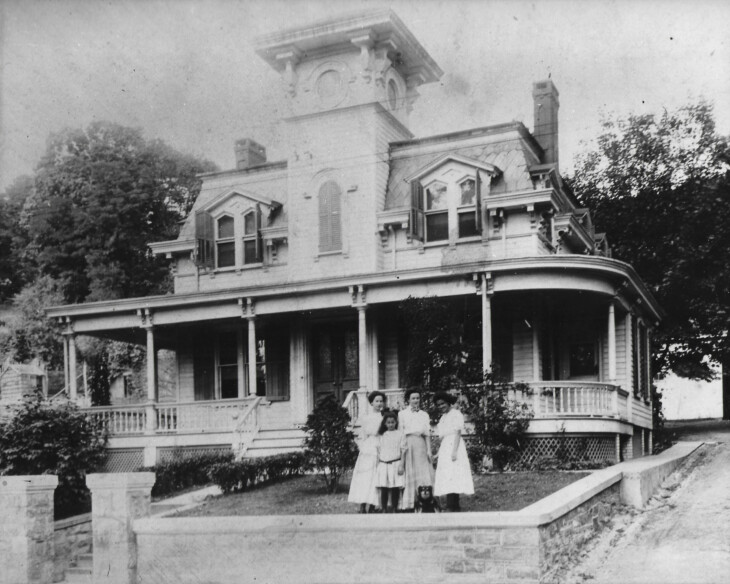
Circa 1920
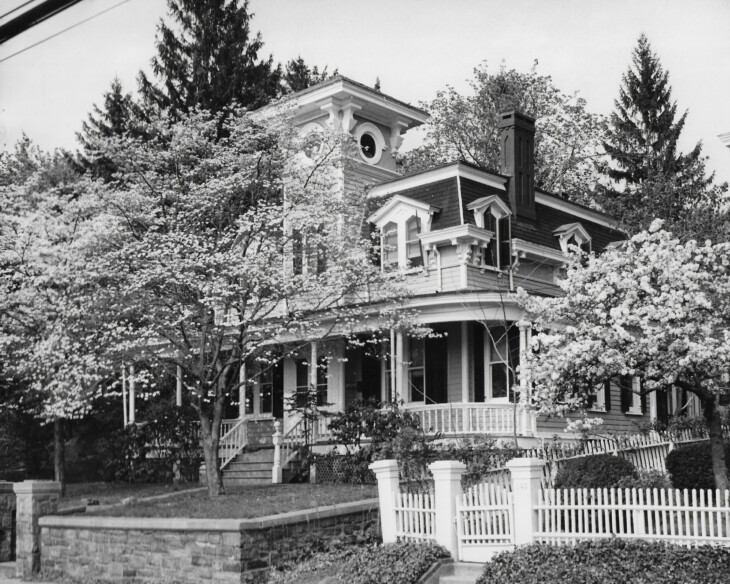
Courtesy of Ray Jacobs (Circa 1973)
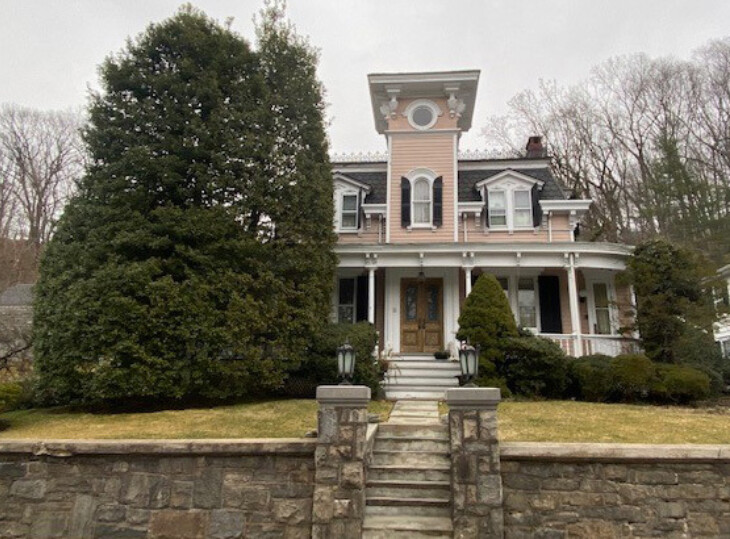
March 17, 2021
3 Comments
Jeanie Burnett Schatzberg
I remember when the house was Yellow/Gold My sisters friend lived there. They moved to Brooklyn. I know the family that lives there know.
Cindi Hammer Petrillo
My moms friend used to live there back in the 1970's. Loved that house!
Carolyn Geno
The one with the horse in the drive is amazing. Such a Dream House.