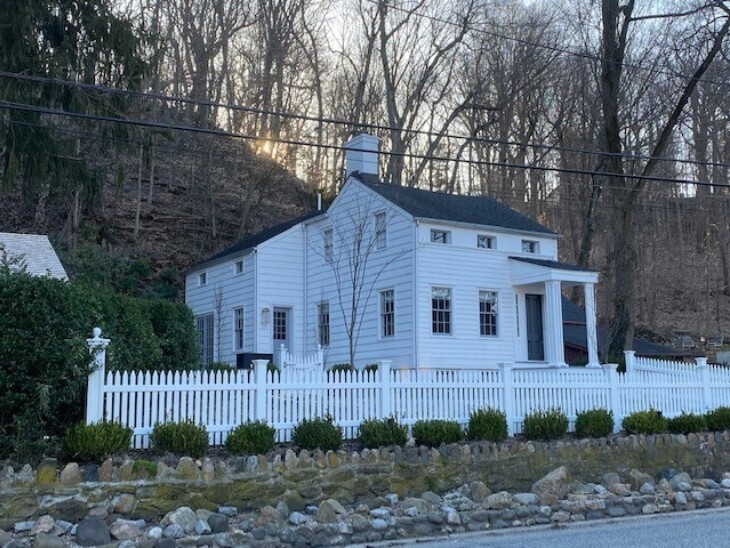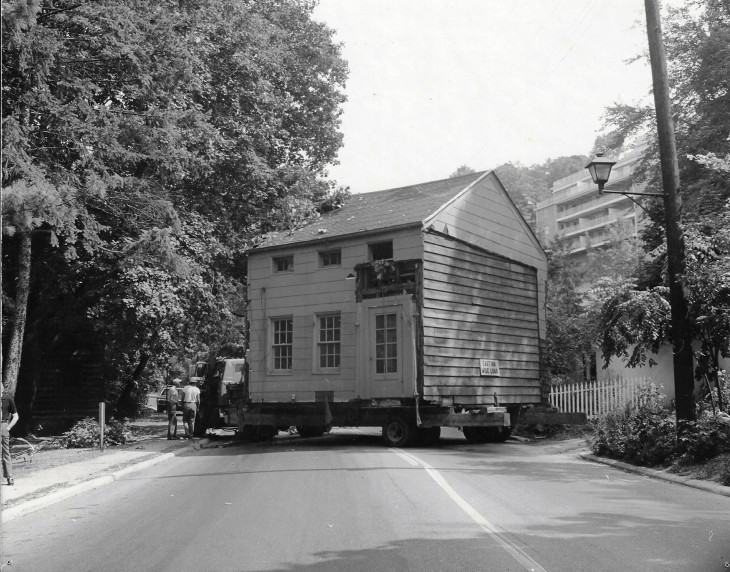James Sexton House
188 Main Street, Roslyn

The James Sexton House (Circa 1849) and the Smith-Hegeman House (Circa 1840) were moved to their present Mai n Street locations during the summer of 1972. Before the move, they stood side by side on small East Broadway properties whose ownerships have been interconnected throughout the 19th and 20th centuries .
In 1813 the entire plot, with an 86* frontage on East Broadway , was conveyed by Adam and Jane Tredwell to Jacobus Monfort, Joseph Hegeman and Nin o Onderdonk , in trust for the Dutch Reformed Congregations of Oyster Bay and Nort h Hempstead. In 1835 the trustees sold the parcel to Willia m Hicks . (See TourGuid e 1970-71 - Anderis Onderdonk). In 1838 Hicks transferred the land to John R. Schenck who then owned land on both sides of East Broadway near its intersection with the Flushing-North Hempstead Turnpike. There were no known buildings on the parcel when it was bought by John Schenck . As a footnote, about this time Schenck built his handsome Greek Revival style mansion which stood at the east side of the intersection, looking down the Turnpike, where M . Grella' s Mobil station now stands. The Schenck mansion was one of the two highly fashionable temple-porticoed Greek Revival houses in town, the other belonging to Captain Jacob M . Kirby at the intersection of Mai n Street and East Broadway, at "Kirby' s Corners". These two were among the grandest houses in Roslyn at mid-century .
In September of 1849, Schenck sold a 40' front parcel south of the land upon which Captain James Smith had settled four year s earlier, to James Sexton, a confectioner. Architecturally the house seems to date from that period and was probably built shortly after the land was acquired by Sexton. In 1873 the Beers-Comstock Atlas listed the cottage as the "Sexton store", possible noting the first commercial use of the building , which had been given a small extension adding shop spaceto the older living quarters. The house decended in the Sexton family until 1923, when it was purchased from the heirs of Catherine Sexton by Vincenzo Teolis , who had acquired the Smith-Hegeman House and lot five year s earlier. Thus the two properties were again combined, having had separate histories for the 77 year s since Schenck sold the northern lot to Peter Wood in 1846 . Both houses remained in the Teoli s family from 1923 until 1970, when Joseph L. Teolis sold them to the Roslyn Savings Bank.
For about 50 years the Smith-Hegeman and James Sexton houses were combined into a single structure by means of building a connecting structure filling in approximately ten feet between them. The two houses were divided into three residential units and a store; a one-storey barber shop was added to the east front of the Smith-Hegeman house. Each house stood upon a rubble foundation, brick from the grade to the sill which , because of the steepness of the grade , provided for a basement storey which was fully above grade at the rear of each house. In conformity with local practice, the above grade west wall of each house was clapboarded down to the level of the basement floor. Each of the gound floors included the original kitchens and on the east, below grade , there were small rooms across the front of both houses which were intended to serve as root cellars . This arrangement helped keep the remainder of the basement storeys dry and free of condensate. In addition to the barber shop extension and the connecting structure, both houses had substantial one-storey additions along their west fronts and along the south front of the James Sexton house. Both had been shingled over the original clapboards and subsequently resheathed with composition shingles over the wood shingles . All these modifications occurred during the 20th century.
During the spring of 1972 both houses were donated, together with a small grant, to the Roslyn Preservation Corporation by the Roslyn Savings Bank . The bank needed the property for its plans to expand its parking lot, scooping out the side of the hill upon which the houses stood to gain level ground. Both houses were stripped of all later additions , including the connecting structure and the barber shop and were moved to new foundations on Mai n Street on the grounds of the Warren Wilkey House (Tour Guides 1972-73). These sites were selected not only to provide for the survival of the two houses but also to assure that the new sites could not be developed inappropriately at some future time. A recently discovered photograph taken around the turn of the century, now in the Local History Collection at the Bryant Library, shows another gable-ended house near the present site of the Smith-Hegeman house. The James Sexton House is the first structure to occupy the location immediately north of the Warren Wilkey House.
In contrast to their original sites at which the grade fell off rapidly to the west, the new sites are flat from roadside for some distance to the west. At the rear of the flat grade there was an old stone retaining wall and from this point the grade rose rapidly to the west. Because of the differences in the dimensions of the two houses and in the depth of the flat roadside areas , it was necessary to reverse their positions, placing the James Sexton House to the north of the Wilkey House and the Smith-Hegeman House to its south. Both houses continue to face east as they did on their original East Broadway sites. Because of the flat terrain it was necessary to sacrifice the original basement storey in order to keep the principal (east) facade in a proper relationship to the grade. Each house was placed upon a somewhat higher brick-faced foundation to permit the use of larger cellar windows . Each house has been provided with a modern wing in order to provide more space and it was recognized that modification to the upper storey floor plan would be necessary to provide maximum use of space. Beyond these changes , major efforts were made to restore each house, and especially its exterior configuration and interior detail, as carefully as possible. As of March 1974 the restoration of the Smith-Hegeman House has been completed apart from a few minor details and the exterior restoration of the James Sexton House has been completed. The architect of the restoration and relocation of both houses is Guy Ladd Frost, A . I. A. , and the carpenters Steve Tlockowski and Edward Soukup. Upon completion both houses were offered for sale under the protection of comprehensive preservation covenants .

James Sexton House being moved to its current location in summer 1972.
0 Comments