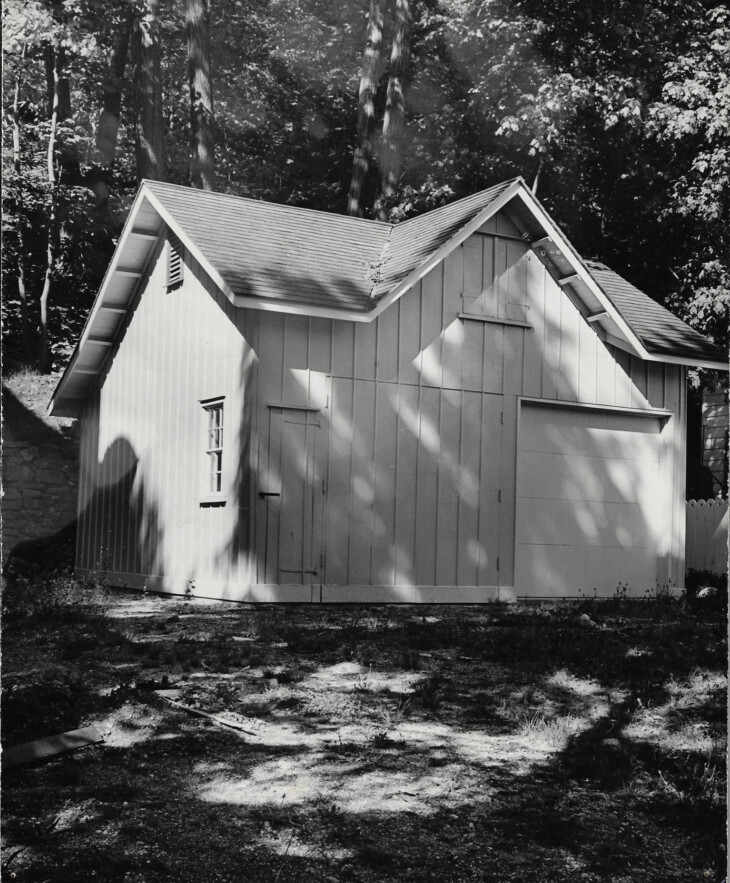Jerusha Dewey Stable
190 Main Street, Roslyn

Adapted from the 1978 House Tour Guide (Page 76)
The original Wilkey house stable was located across the road and slightly to the north and no longer survives. The present stable was relocated from Clayton, the estate of the late Childs Frick, where it had been built in 1862 as the stable for the Jerusha Dewey house by William Cullen Bryant. The architect was Frederic S. Copley of Staten Island. The Jerusha Dewey house survives in derelict condition but hopefully will be restored by the Nassau County Government. The house was described in "Woodward's Country Houses" by G.E. and F.W. Woodward, New York 1865, pg. 40. The stable probably was designed by Copley and was in an even more ruinous condition than the house. When the Nassau County Cultural Center decided to demolish a number of accessory buildings on the Frick Estate the Roslyn Preservation Corporation offered to remove the stable for a fee of $1.00.
The building was then moved to its present site under the supervision of Guy Frost. The carpentry was completed by Walter Jankowsky. The stable is a one-and-a-half storey structure having a pitched roof and a prominent facade gable. In its original location it faced south but faces east at the present time. It is sheathed with board and bull nosed battens and has a plain water table with a chamfered upper edge. The stable has extended eaves and the rafter ends are exposed. There is only one window in the building. This was located in the south wall and includes 6/6 sash. There are louvered grills in the north and south gable fields and a pair of small doors in the east facade gable which open to the loft. There also is an original board and batten access door at the south end of the east facade which retains its original hardware. All of these openings are protected by plain drip caps. Originally there was a single vehicle opening in the principal front which included a pair of doors which slid sideways from overhead tracks. These were removed sometime in the 20th century and a sort of porch constructed which increased the depth of the building sufficiently to provide space for modern autos. Two pairs of modern garage doors were then inserted in the outer wall of this porch. During the restoration this porch was removed but the two-car opening retained. However, in the present situation the south pair of doors are in board-and-batten construction to match the siding so that when these are closed the stable appears to have only one vehicular opening. Prior to relocation there was a small lean-to on the present north side of the stable which also dated from the auto era. This was so badly deteriorated it was not feasible to relocate it. However, one of the interior sheathing boards has been retained which bears the pencilled legend "Barney / Oldfield / Driver for/C. Auchincloss/Season of/1915."
When the stable was relocated to its present site it was extended 5' in length. In doing this an existing rubble retaining wall was incorporated into the building to serve as its west exterior wall. Most of the original interior framing survives. This is all of mortise-and-tenon construction up to the plates. The interior mortises can also be seen in the central beam where the wall originally stood which divided the two box stalls from the carriage section. Similarly, most of the interior board sheathing survives bearing its original grey paint. The framing and the opening to the loft survive in part. In the loft most of the original rafters and shingle lath have survived. As expected these are of nailed construction. Unlike most of the Roslyn buildings of this period there is a ridge framing member. There also never was any interior sheathing in the loft and most of the loft floor boards have been replaced.
0 Comments