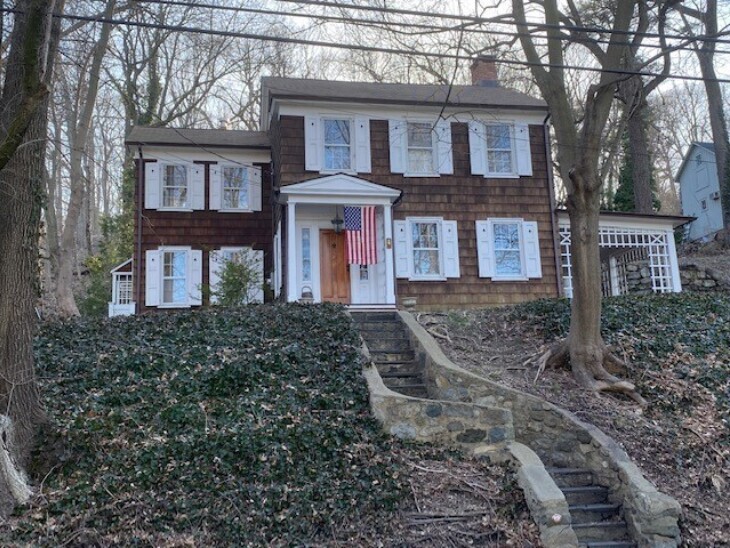John Mott House
60 Main Street, Roslyn

The John Mott House is indicated on the Walling Map (1859) as belonging to "J.M.MottT and on the Beers-Comstock Map (1873) as belonging to "J. Mott Est.", suggesting that its owner died sometime between the two dates. Neither the house, nor its owner are mentioned in either Bishop Onderdonk's letter to Mrs. Leggett (1851) or in Francis Skillman's letter to the Roslyn News (1895). Both writers concentrated on houses which were standing in the late 18th or very early 19th centuries, although Skillman did mention a few later ones. It is reasonable to assume that the house was built, or was a building, in 1835, as a Promissory Note survives, acknowledging a debt of $800.00 owed to William Dodge,Jr.,by John Mott. The note is dated 1st May 1835.. William H. Ranlett, in "The Architect"1,vol.II, published in 1849 when costs were a bit higher, describes four houses of about the same size as the Mott House which cost between $750.00 and $975.00 to build. In addition, the Mott House was built in the late Federal Style,but after the introduction of standard Tuscan mouldings of the Greek Revival type. It has a number of similarities to the later half of the Wilson Williams House which was built a little earlier, circa 1825. In addition, the house includes a number of design features which have not been observed in other houses which have been exhibited in the Landmark Society Tours.
The John Mott House has a side-hall, is three bays wide and two stories in height. It has a gable-ended roof with the gable-ends at right angles to the road. The south gable-field includes a semi-circular window. That at the north end includes two quarter-round windows to permit the passage of the brick chimney between. All other original windows are of the six-over-six type. As characteristic of early 19th century local houses it stands upon a rubble foundation which extends all the way to the sills. However, unlike other local houses of the period it has a full cellar, in the 18th century manner. Most houses of the 2nd quarter of the 19th century have only small root cellars which were less odoriferous, prior to the drying effect of central heating. On the other hand, most of the local houses having only small root cellars were built upon steeper hillsides and include full "basement" floors. The ground floor of the Mott House is entirely above grade. 'Hie house presently is shingled, but these project beyond the door and window surrounds in some places, suggesting they have been laid over earlier sheathing, most probably clapboards.
0 Comments