Warren S. Wilkey House
190 Main Street, Roslyn
Project Files
- 1859-Roslyn-Map-H.F.-Walling.pptx
- 1870-Pictorial-Map-of-Village-of-Roslyn-The-Nelson-Studio-Circa-1960.pdf
- Map-of-Roslyn-Beers-Comstock-Cline-1873.pdf
- Map-of-the-Village-of-Roslyn-Chester-Wolverton-1891.pdf
- Map-of-the-Village-of-Roslyn-1906.pdf
- Map-of-the-Village-of-RoslynRoslyn-Estates-and-Bulls-Head-E.-Belcher-Hyde-1914.pdf
- National-Register-of-Historic-Places-Roslyn-Village-October-2-1986.pdf
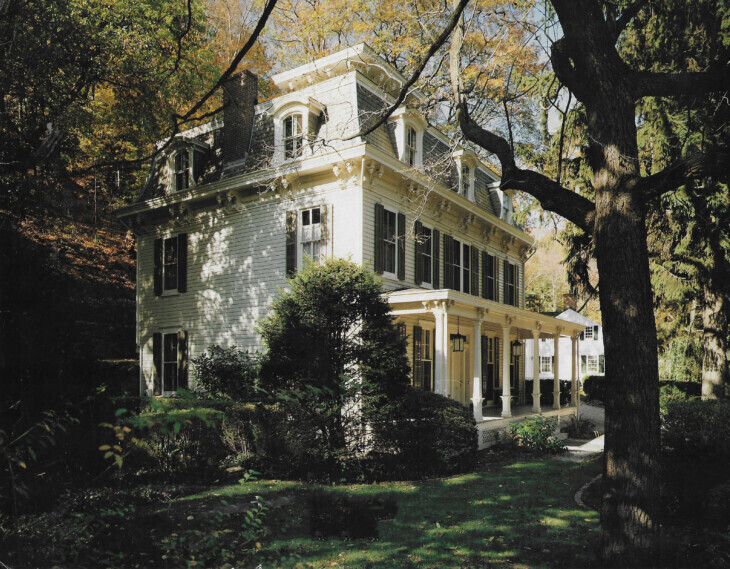
One of Roslyn's most imposing dwellings and certainly its best example of the Second Empire architectural style, the Warren S. Wilkey House was built between 1864 and 1867 by a man described at different times as being "an agent, collector and lawyer." Born in 1812, Warren Wilkey, the entrepreneur, married Ann Eliza Thorp in New York City on September 28 and continued to reside and work in the city until the early 1860s. By 1868, however, the New York City Directory notes that Wilkey was in the leather business in the city but residing in Roslyn.
Obviously Wilkey prospered in his business affairs for he was soon able to erect the imposing French Second Empire-style house that quickly dominated Roslyn's Main Street. The threestory frame dwelling is basically rectangular in shape with a slate shingled Mansard roof that is pierced by three dormer windows with shallow arched molded roofs flanked by sawn scrolled trim. One of the principal features of the house is the elaborately scrolled bracketed cornice. Each bracket features carved tablet flowers in low relief terminating in a large turned drop. The frieze - or space between the brackets - is embellished with ogee moldings. A rectangular belvedere with a low hipped roof rests atop the roof and no doubt provided Wilkey with a magnificent view of Hempstead Harbor.
Supported by six tapered posts, the one-story half-hipped roof porch provides shade for the central single leaf entrance with full transom and sidelights as well as the four floor-to-ceiling windows. The entrance door opens into a central hall, flanked by a drawing room on the left and a dining room and kitchen to the right, with ceilings of thirteen feet. The second story, with ceilings of ten feet, follows much of the same plan with two bedrooms having a range of closets between them. A large central area dominates the third story with its twelve foot coved ceiling that follows the configuration of the hipped roof. The architectural focal point of the third story, the freestanding double-railed secondary stairway provides access to the belvedere.
By the 1970s, Warren Wilkey's house had deteriorated very badly, having been vandalized and having suffered two fires. That year, the Roslyn Preservation Corporation (RPC) purchased the house and based on an analysis and survey of the house by architect Guy Ladd Frost, began a major restoration of the local landmark, replacing missing and damaged moldings, installing new mechanical systems, repairing water-damaged plaster, and reconstructing many of the original cornices. According to an extensive paint analysis, the interior was repainted in original colors and the woodwork faux-grained to imitate mahogany. The RPC installed period light fixtures.
After completing the restoration in 1980, the RPC sold the house to Mr. and Mrs. Lester Arstark who made the house their home for 25 years. in 2005, old-house lovers Mr. and Mrs. Jeff Rowe purchased the historic home, after leaving an historic house they had restored in New Jersey.
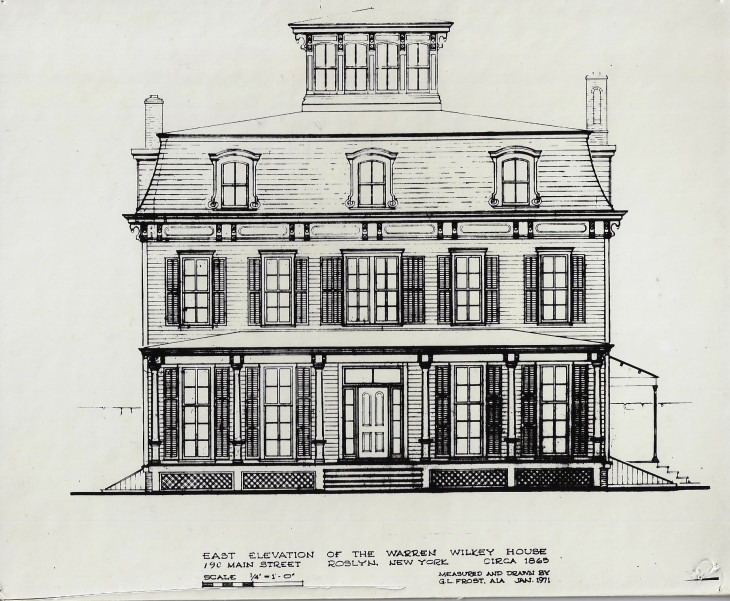
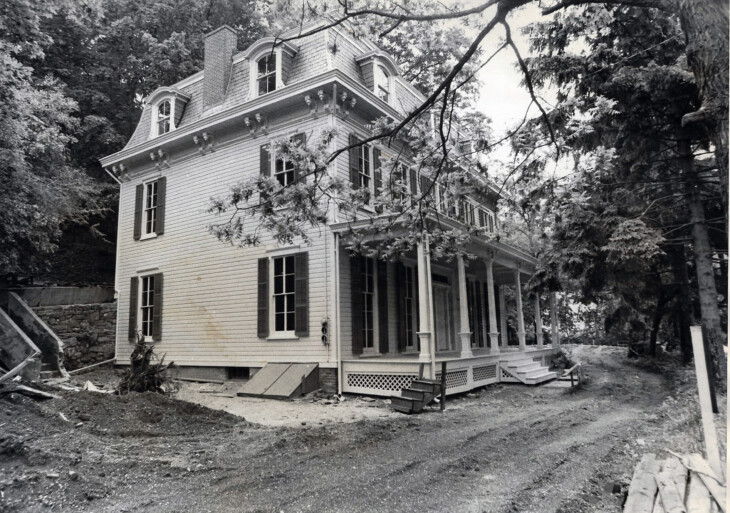
Under restoration in 1972
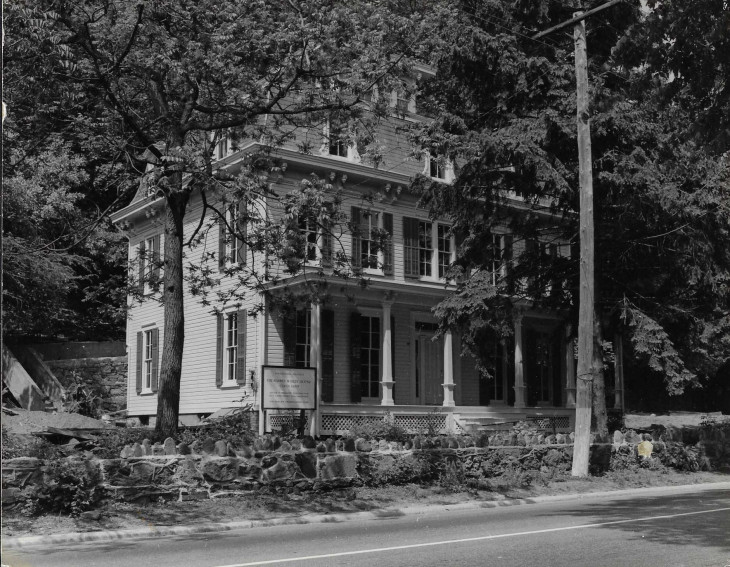
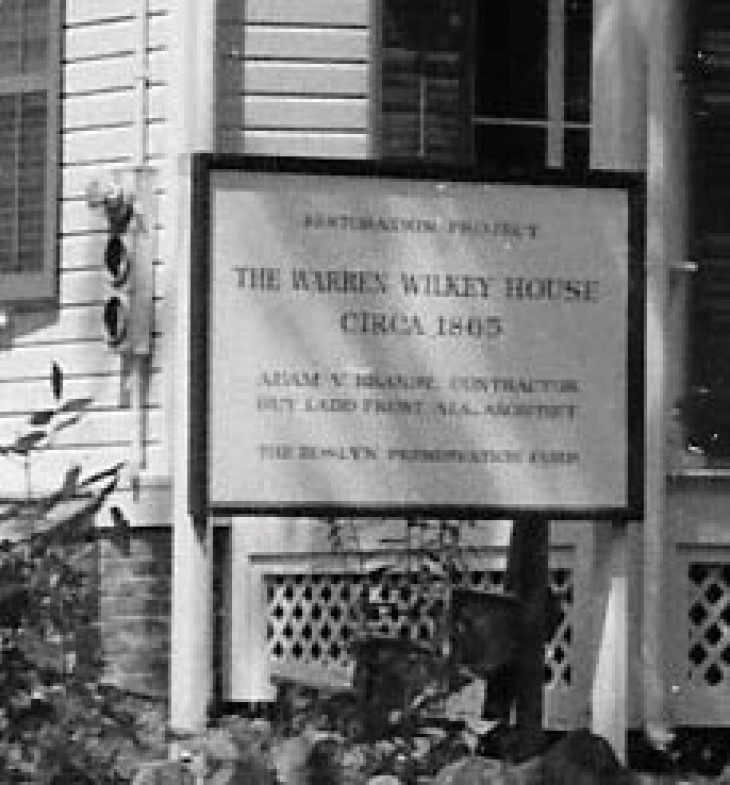
Warren S. Wilkey House being restored in 1980. Photo by Roslyn photographer Ray Jacobs.
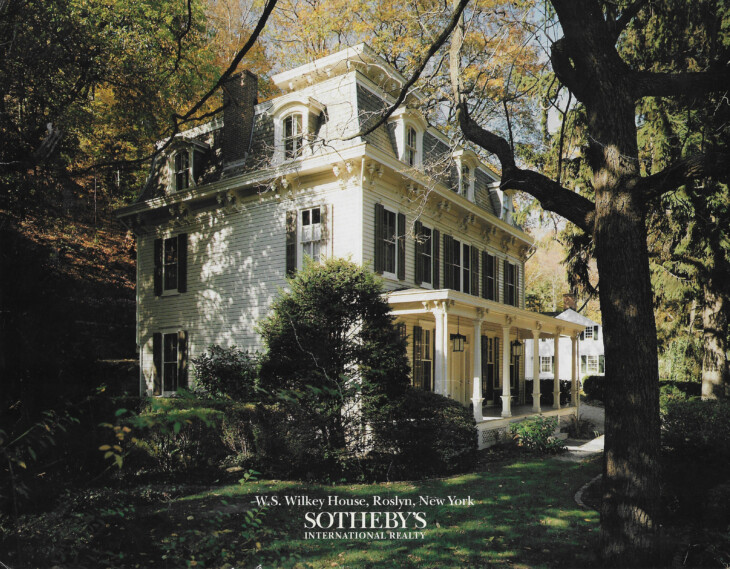
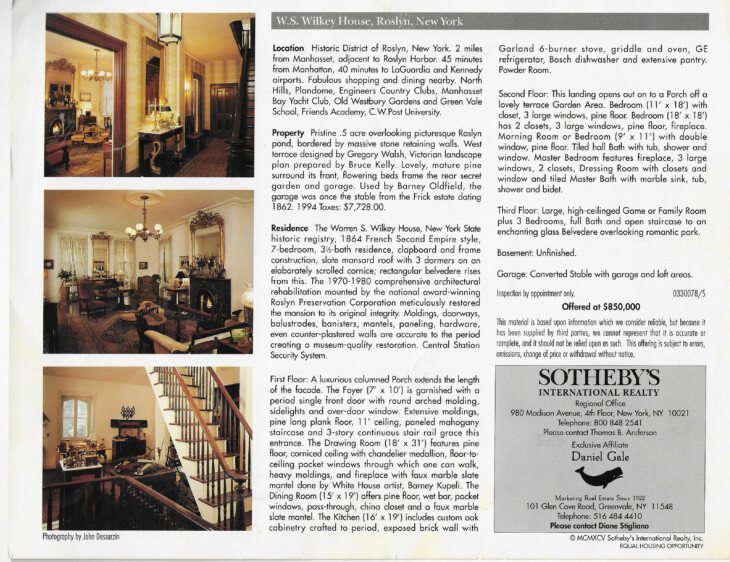
Sotheby's Sales Brochure (1995)
0 Comments