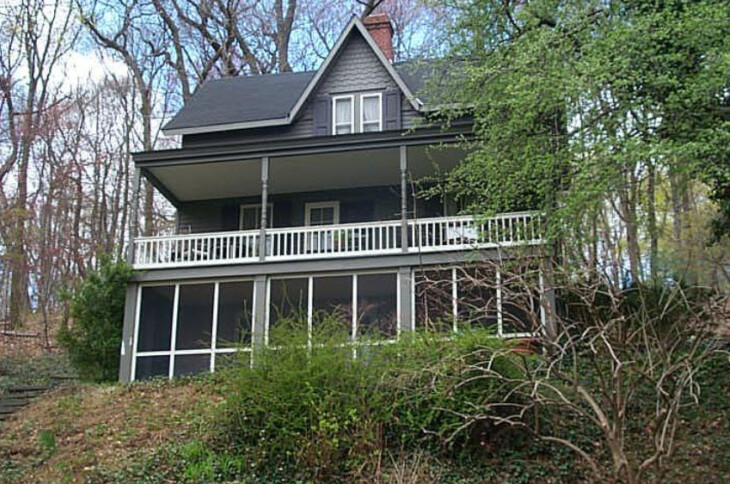Thomas P. Howard House
30 Glen Avenue, Roslyn
Project Files

Source: 1978 House Tour Guide
This simplified Queen Anne Revival house is believed to have been built by Thomas P. Howard shortly after he purchased an acre-and-a-half parcel from the Roslyn Heights Land and Improvement Company in August, 1889, (Queens Co., Liber 791 of Deeds, pg. 114, 8/30/1889). The parcel included the Leggett cottage (25 Glen Avenue) which, at that time, was a much smaller house than it is today. Perhaps Howard lived there while his new house was under construction.
The Howard house and the Leggett cottage continued under common ownership until 1942. John and Helga Anderson, who had purchased both houses in 1922, sold the Leggett cottage 20 years later, keeping the Howard house for themselves until 1956. It was then bought by Alfred B. and Jeanne Edwards (Nassau Co., Liber 6107 of Deeds, pg. 86, 10/9/1956). In 1972 it was inherited by Alberta E. Parker (Nassau Co., Liber 8457 of Deeds, pg. 9) and in 1976 the house was acquired by Mr. and Mrs. Paul Emmanuel (Nassau Co., Liber 8918 of Deeds, pg. 50, 4/21/1976) after having been owned for a short period (8/21/75 to 4/21/76) as part of a larger holding, by Floyd Lyon and Roger Gerry.
The Thomas P. Howard house is a 2 1/2 storey clapboarded house on a high brick foundation, the ridge of which extends from north to south. It is located near the top of a steep hillside overlooking Roslyn and is so sited that the rear (west) section of the first floor is below grade while the front (east) rooms are entirely above the grade. It probably was built by Thomas P. Howard in 1889 after he purchased the property. There is a facade gable which faces the east and a gable-ended ell which extends to the west. The house is three bays wide and essentially one bay in depth. It has a two-storey porch on the principle (east) front. The Howard house apparently was built in 1889 and has survived in a very largely unaltered state. A previous owner used the original kitchen as a furnace room when central heating was first installed. A small one-storey second storey (on grade) addition was constructed in the angle formed by the west front of the house and the west wing by Alfred Edwards about 1960. Apart from these and a few very minor changes in the floor plan over the years the house has survived intact and still retains most of its original siding, trim and flooring although considerable framing deterioration had occurred which has been corrected by the present owners.
0 Comments